The change they were about to make at Servier was a big one. Moving to premises that are approximately half smaller required a transition from closed separate offices to open space. The strategy of downsizing the premises was aimed at enabling better communication and cooperation between employees and thereby making work processes more efficient and faster. Key in the process was also good communication of this change to employees and at the same time an effort to involve them in the entire process.
SET YOUR GOALS FIRST AND GET YOUR EMPLOYEES EXCITED FOR CHANGE
The change in office setup did not only concern the Slovak branch, but is part of the new global strategy of this multinational company. "The goal of the new strategy is to create spaces that allow employees to communicate more effectively," explains Martina Magalová, Servier's HR Officer.
Until now, closed offices have been the norm. At Servier, however, they decided to change from within and, in cooperation with Colliers, managed to set up a change management system well. Good preparation was key - a survey was conducted among the employees, which revealed their preferences. They also summarized the experience from previous office solutions that they had gathered over 25 years in Slovakia.
The success of the change was also guaranteed by appropriate timing. The entire process - from the selection of the space, through the provision of lease conditions and the architectural design of the office, to the selection of furniture - took place during the pandemic. At the same time, this global situation contributed to a change in the employees' mindset. After a long time, they felt the need to be together again.
After a few months in the new premises, Martina Magalová evaluates the change positively: "We already feel that the new premises have cemented the team together. Previously, in closed offices, it was more difficult to reach colleagues in another office. In the open space, this fear disappeared, as the door is always open, so to speak. People now get answers and information faster.”
THE RIGHT SOLUTIONS TAKE TIME
The process of changing offices also included a lot of negotiations and inspections. The entire move took about two years, with site selection taking the longest. There was also an option to stay in the original building. The employees of the HR department together with the financial department, who prepared the offers, were responsible for the selection of the location. They were then presented to department managers and the company director.
"We had a very good experience with Colliers in the past and we are glad that we were able to cooperate on this project as well," Martina Magálová evaluates the decision to cooperate with Colliers.
Colliers provided the company with overall advice on leasing the selected space. This included protecting the client at the conclusion of the contract, as well as processing tenders for suppliers of construction companies and mediating a solution for the creation of an overall fit-out. Its aim was to take into account the new office concept and company branding. Colliers architect Kateřina Štenclová provided her services for this solution.
"This project was interesting for us because we, as Colliers, supplied not only project management, but also design and architecture. In 6 weeks, we transferred the assignment from the corporation with new rules to the shell&core premises. Together with the implementation, the whole process took 10 months from the assignment, and the employees could move into the new premises in October 2022. The challenge was also that this space was the first project in the world according to the new Servier rules. From the previous premises with an area of 1,500 m2, which consisted of about 20 offices, Servier moved to 750 m2 with the same number of workplaces for sitting, and there is only one closed office in the premises, which belongs to the director," explains Marek Marynčák, Colliers project manager.
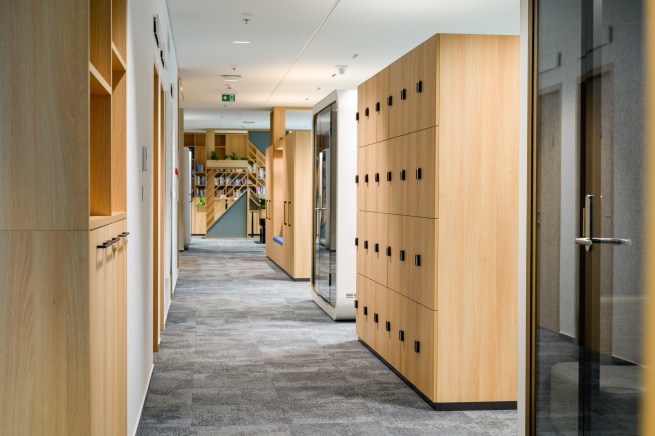
Source: Colliers
BENEFITS OF THE BRATISLAVA CENTRAL BUSINESS ZONE
Employees in this location will find everything important in the immediate vicinity – shopping centers, dining options, but also a modern park where they can relax. Newly constructed office buildings, such as the Sky Park Offices building, are in demand by tenants. The Sky Park Offices building was built with sustainability in mind. It meets low-energy standards and is equipped with a stand for bicycles.
AMBASSADORS FROM THEIR OWN RANKS
Servier approached the selection of new offices in a transparent manner towards its employees. After choosing a specific location, the company created a so-called working group, whose members were representatives from almost all departments. "At first, we had respect for this process, because 100 people - 100 tastes, and the whole process could have been very long. In the end, however, we selected people who were interested in participating and we also perceived them as beneficial in this regard. The group consisted of eight people, and it included, for example, a colleague who works as an assistant here, but graduated in architecture. The group went to see the empty spaces so that they could imagine them better. They appreciated it, then they really wanted to work on it," recalls Martina Magalová.
The task of the working group was to determine the meeting schedule or choose furniture and colors, which they consulted with the architect. Members of the working group reported on the progress of employees within their departments, and thus the information reached deeper into the company.
EMPHASIS ON WORKPLACE ERGONOMICS
"The assignment was to create a space that would reflect the corporate identity, but at the same time be a comfortable workplace for employees. At the beginning, its layout and appropriate location of individual functions were important," says architect Kateřina Štenclová, from the Prague branch of Colliers.
All workplaces in the company are fixed, and each one is equipped with a height-adjustable desk, a high-quality and comfortable chair and a wide-angle screen.
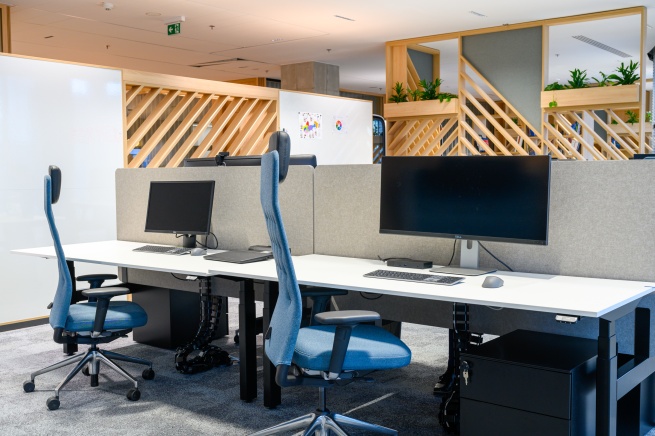
Source: Colliers
HOW TO GET PRIVACY IN OPEN SPACE
The entire space is optically divided into two L-shaped halves. The first part, closer to the reception and meeting rooms, which are primarily intended for communication, was occupied by creative departments. The second, quieter part is the place for departments such as HR, finance or IT.
"We solved the division of the space and the optical division in such a way that the space was always open and airy, but at the same time provided privacy and comfort. For example, we used wardrobes to separate the corridor and workplaces," explains Marek Marynčák. A practical solution is also the back side of the cabinets, which is turned towards the workplaces. It consists of a glossy white writable and magnetic surface that can be used as a bulletin board.
Another clever solution is curtains that can be drawn to create additional separate meeting spaces. They are used in meeting rooms, which are otherwise separated by glass transparent partitions. "High-quality telephone booths also helped us to separate the space, and the improvement was the matte strips of glass stickers, thanks to which the booth is not 100% transparent. It thus provides comfortable privacy, which does not disturb the open concept of the space," adds Marek Marynčák.
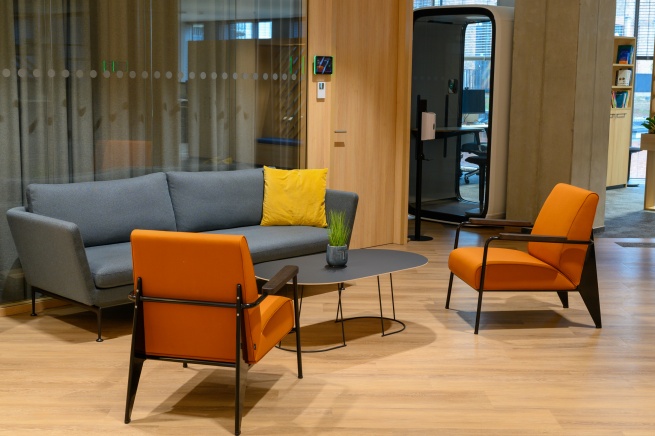
Source: Colliers
Larger work meetings are held in meeting rooms near the reception. They are separated by a sliding wall, thanks to which it is possible to create either one larger space or two smaller ones. Each conference room is equipped with a modern display that shows the calendar and occupancy of the rooms.
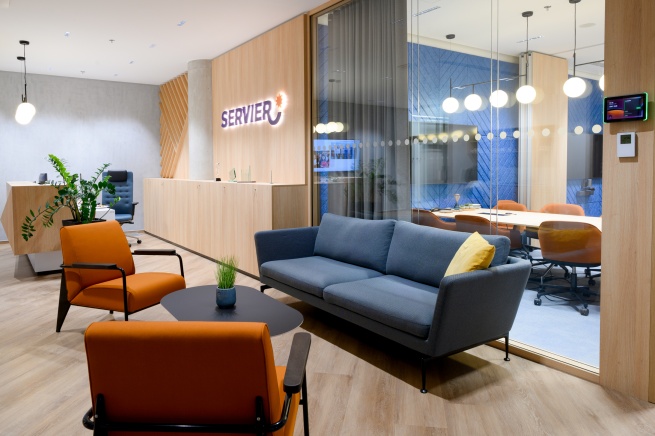
Source: Colliers
FAVORITE NON-WORKING CORNER
At Servier, according to previous experience, they took great care in equipping the kitchen. It is directly connected to the relaxation zone. "There are these inconspicuous gray armchairs that are by far the best in the whole office. It is important for our employees that they have space for relaxation, peace and privacy - and at the same time that nothing distracts them from work. We therefore chose a more personal decoration - photos from company events and pleasant accessories," Martina Magalová reveals, and architect Kateřina Štenclová continues: "The colors of the space are based on company colors, but we used them in muted and pastel shades. Overall, we managed to create a warm and cozy space where people feel good and almost at home."
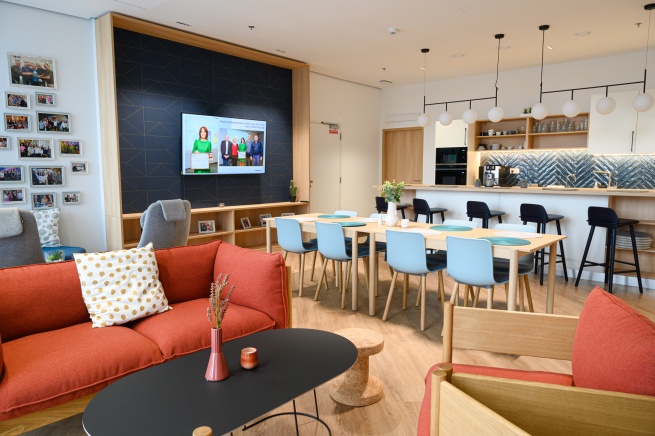
Source: Colliers
THE DOWNLOAD HAS HELPED OTHERS TOO
During the ten years in the previous space, the Servier offices accumulated a lot of things that were not intended to be moved to the new space. The preparation lasted half a year, together with the cleaning of documents, furniture and personal belongings of the employees. From the conference room, they created a space for things intended for a second chance and organized the so-called swap - bazaar, where the thing was taken by a person who knew how to use it.
Office supplies or high-quality chairs that no longer fit into the design of the new office were subsequently donated to schools, kindergartens and smaller companies. Servier's second chance brought not only another use for old things, but also joy for other people.


