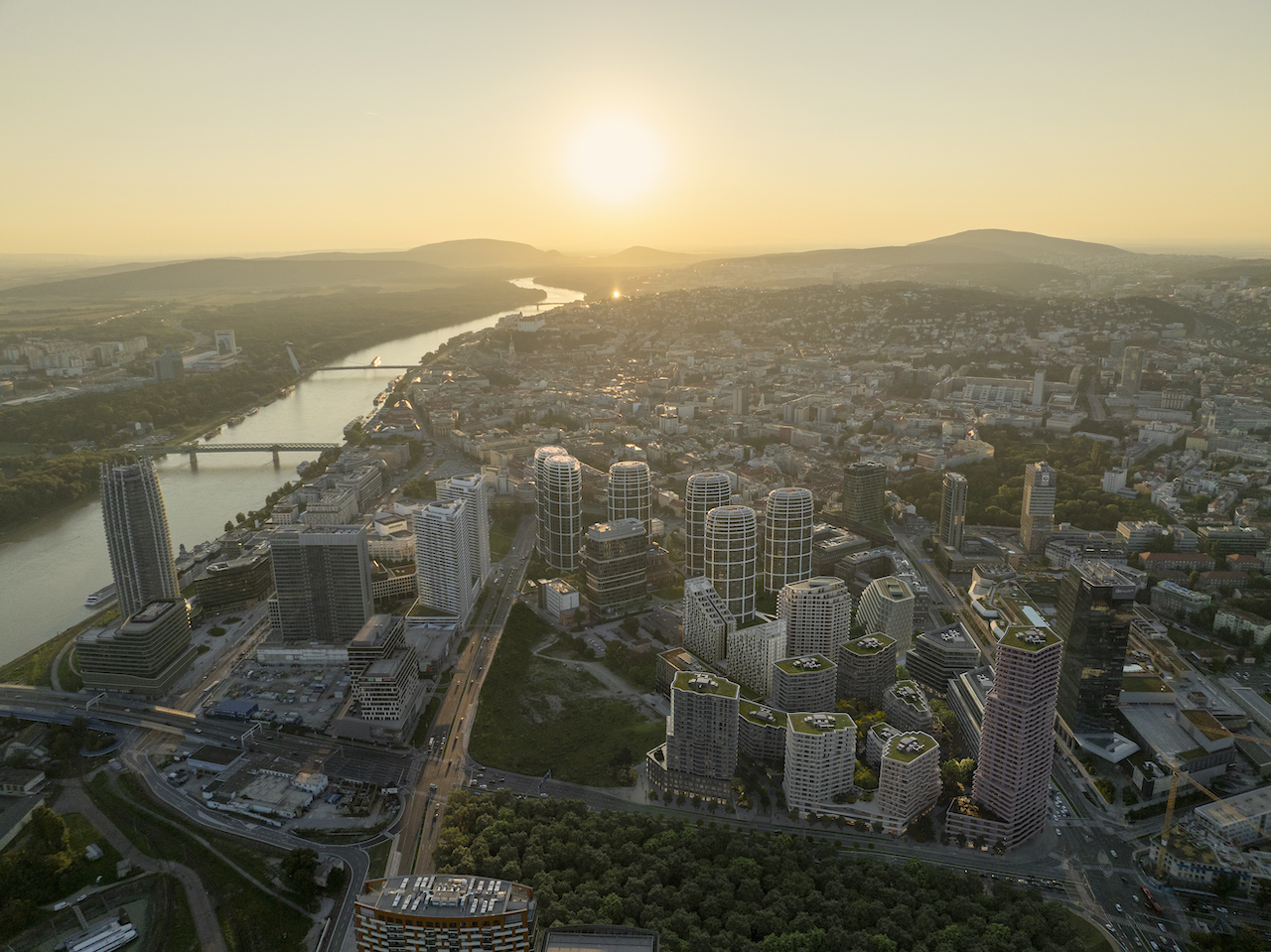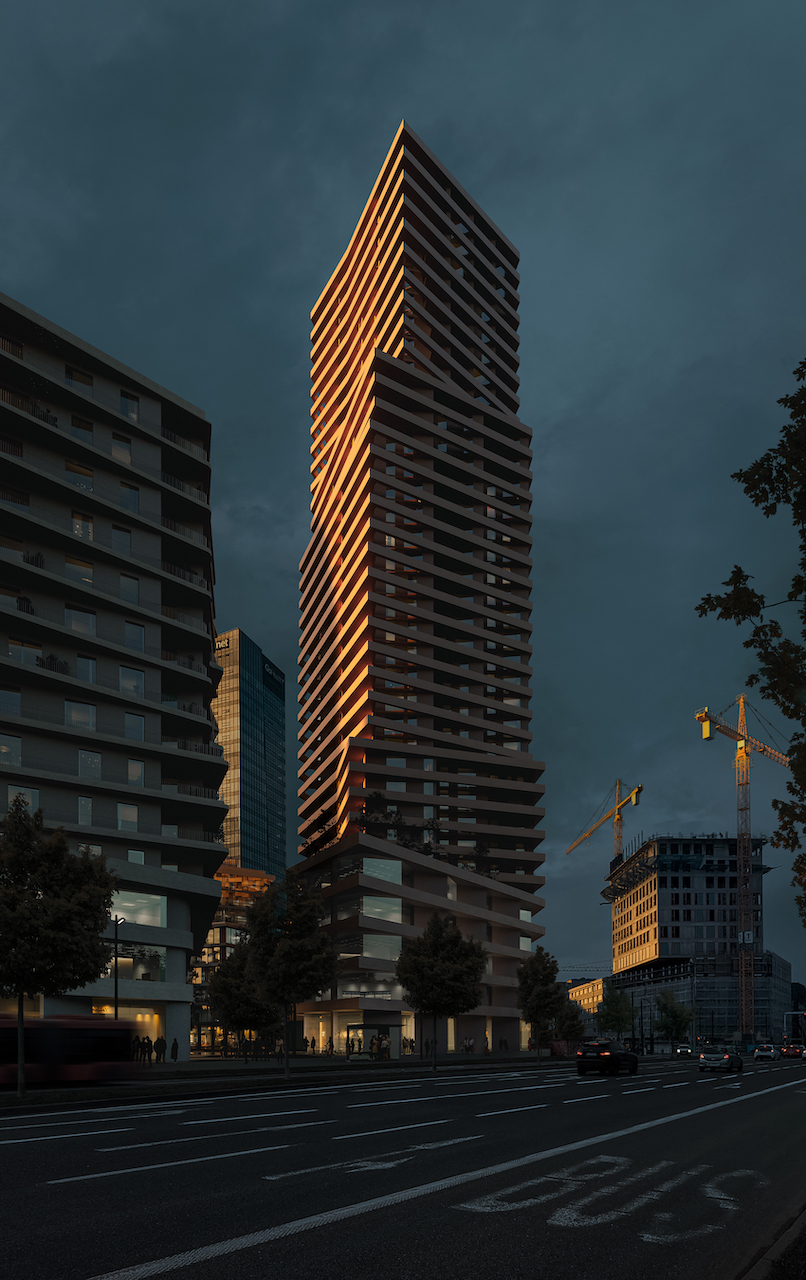World architecture in Bratislava Just last week, we were the first Slovak media to bring detailed information about the new form of the project on Chalupková street in downtown. The former industrial area, which was bombed by the US Air Force during World War II, will turn into a vibrant residential and office area after many decades.
Cooperation of three countries
The second competition proposal, which we exclusively present to our readers, is the project of the Austrian Baumschlager Eberle Architekten, who collaborated in this competition with the Czech office Studio Perspektiv, as well as the German Topotek 1.
"We are very happy that we made it to the selection of TOP 6 studios in the competition of 83 submitted proposals. The location is located in the most valuable and lively area - in the emerging center of Bratislava - directly in a dynamic business district in close proximity to the historic city center and the Danube River," describes the result of the competition and the location in downtown Studio Perspektiv.
Competition proposal for the Chalupkova zone in Bratislava by Baumschlager Eberle Architekten + Studio Perspektiv |Source: Studio Perspektiv
“We started our approach to the design of the Chalupkova project by creating conservative block structures – opening up the inner blocks to allow for more pedestrian connections. In the end, we reduced the block structure to a more open environment," says the Czech studio about its design.
"We continued to further shape the volumes in order to achieve the feeling of solitary objects while preserving the concrete traces of the original city block. The result is a carefully created urban structure that, upon closer inspection, still contains traces of the original city block, but at the same time reflects its newly created context in the city center," reads the description of the project, which placed in the top 6 in the competition.
According to Studio Perspektiv, organically shaped buildings with fluid forms and natural curves offer an unconventional experience in terms of light and views."Unlike traditional rectangular two-blocks, these buildings use soft shapes to create dynamic spaces that enhance the quality of light and offer captivating views in unexpected ways."
Competition proposal for the Chalupkova zone in Bratislava by Baumschlager Eberle Architekten + Studio Perspektiv |Source: Studio Perspektiv
"The deliberate arrangement of building volumes into cascading architectural forms that gradually descend ensures better conditions for sunlight in the entire urban composition," concludes the Czech architectural office.
In this case, compared to the project by Jakub Cigler Architekti, a slightly more massive plan with nine buildings and a dominant tower with 115 meters was proposed. The high-rise building would thus reach the maximum permitted height within the spatial plan and by 5 meters it would surpass even the dominant design of the winning design by Stefano Boeri Architetti from Italy, which will be 110 meters.




